61 Tiny Kitchen Design Ideas That Prove Good Things Come in Small Packages
Tiny kitchens get a bad rap for being cramped and impossible to work with.
But here’s the tea: small spaces are secretly design goldmines. With the right ideas, even the smallest kitchen can feel like a five-star chef’s paradise.
Don’t believe it? These 61 game-changing ideas will totally change your mind.
From clever storage hacks to multifunctional furniture and bold design choices, you’ll be surprised at what a little creativity can do. Get ready to turn that tiny space into the most functional, stylish, and fun kitchen on the block!
Tiny Kitchen DESIGN Ideas
1. Maximize vertical space with shelves that reach the ceiling
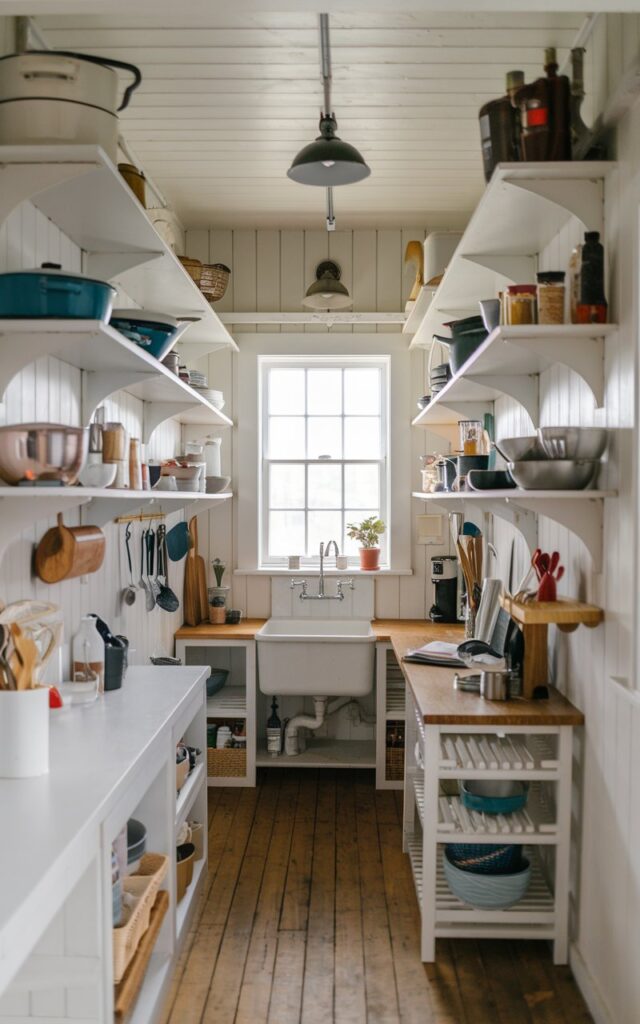
Okay, who needs more space when you have all the space in the world… above your head? Seriously, forget about cluttering up your counters—go vertical! Install shelves that reach all the way to the ceiling, and voila, storage galore.
You can stash your rarely used kitchen tools up there. It’s like giving them a vacation spot in your home. Plus, it’s a sneaky way to show off fancy glassware without feeling like a hoarder. Bonus points if you add plants up there for an Insta-worthy vibe!
The best part? It keeps everything organized and out of the way, leaving your counters looking clean and you feeling like a kitchen pro. If only we had more space in our actual lives, huh?
2. Incorporate multi-functional furniture, like an island with built-in storage
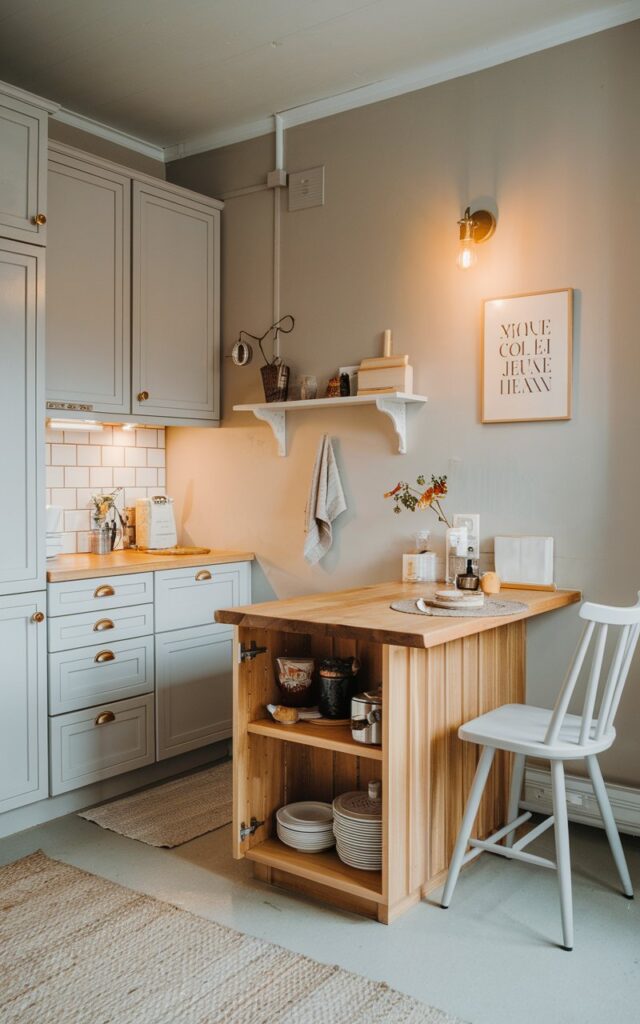
You know what’s better than a kitchen island? A kitchen island that does something. Like, store things. Imagine an island that works double duty—it’s the James Bond of kitchen furniture. It’s stylish, functional, and will not make you feel guilty for buying it.
Tuck away utensils, pots, pans, or even your secret snack stash. I mean, we all need somewhere to hide the candy, right? A multi-functional island makes it easy to maximize your tiny space, so your kitchen is both chic and secretly organized.
Plus, it frees up other cabinets and drawers. So, the next time someone says, “Where’s your extra space?” just point to your island like it’s the treasure chest it is.
3. Opt for light colors on walls and cabinets

Let’s talk about the magic of white, beige, or soft pastels. You’ve heard it before, but it’s true—light colors literally make spaces feel bigger. If you paint your tiny kitchen in bold, dark hues, get ready to feel like you’re cooking in a cave.
Lighter shades reflect more light, which visually opens up your space. Don’t worry, it won’t look bland. Add fun accents or colorful decor to keep things from feeling too sterile. You’ll have the lightness of space without the lack of personality.
And guess what? You’ll actually enjoy cooking in there instead of trying to squeeze into a cramped, dark hole. Tiny kitchen? Who even remembers that when you’ve got those soft, airy vibes going on!
4. Install pull-out cabinets to hide appliances and tools
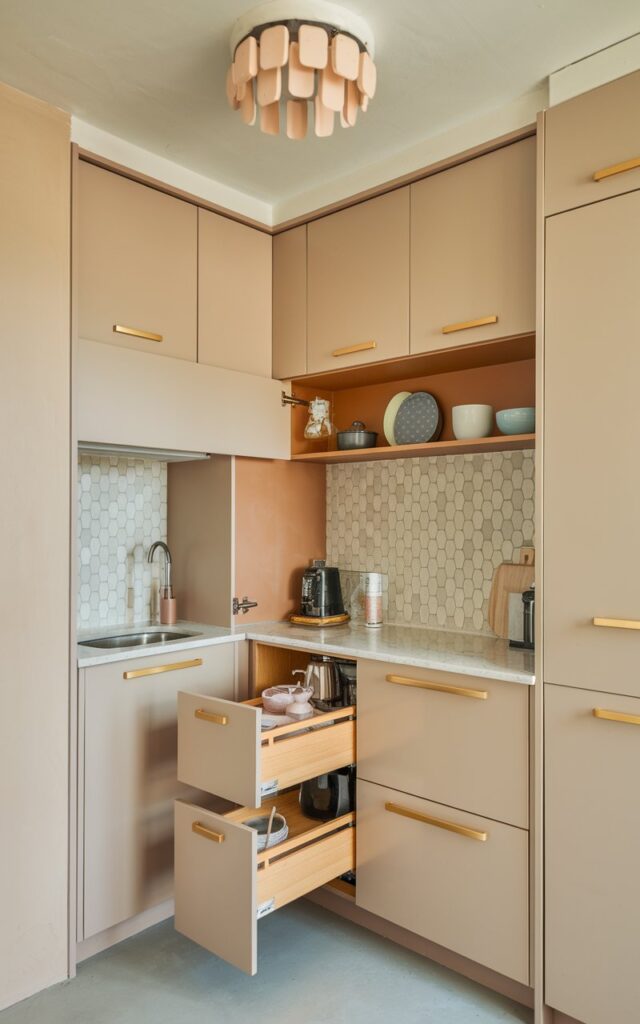
We get it, your blender is probably the loudest appliance in your kitchen, and your coffee maker is taking up prime real estate on your counter. Enter: pull-out cabinets. These little geniuses will save you from the clutter nightmare and hide all those essential yet not-so-cute appliances.
Pull-out cabinets work wonders in tiny kitchens. You can stash away your toaster, juicer, or even your secret stash of snacks. No one needs to see that when you’re hosting, right? They’ll never even know it exists, and you’ll have a clean, sleek kitchen.
The best part? You’ll have everything you need at your fingertips—just pull it out and boom, done. It’s like magic… without the messy counters.
5. Use mirrored surfaces to reflect light and enhance the space
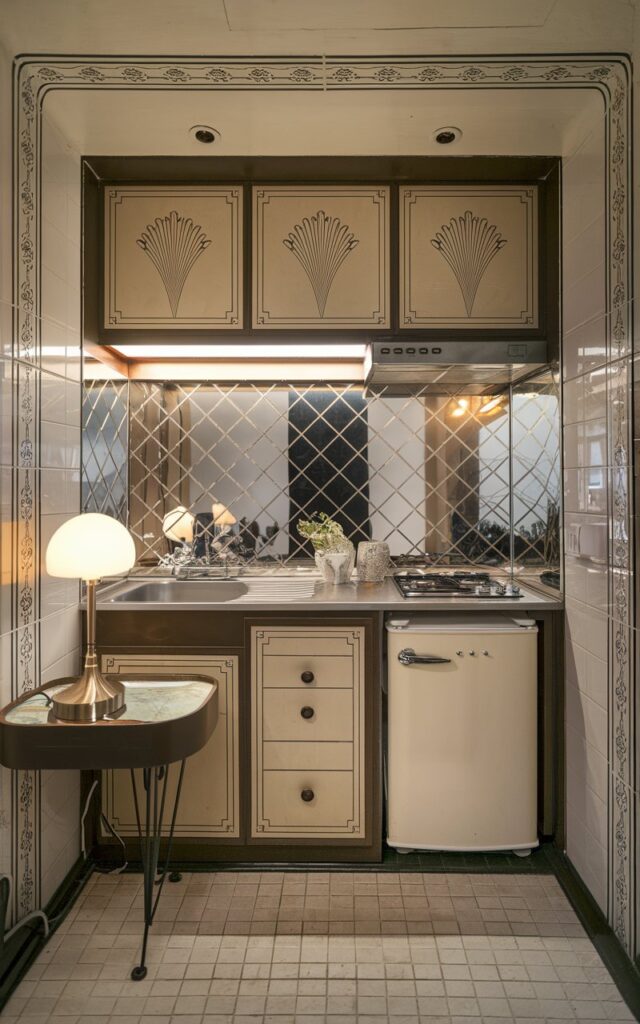
Mirrors in the kitchen? Yes, please! Reflective surfaces are a game changer in small spaces. They’ll give your kitchen the illusion of more space while keeping it stylish. Imagine a backsplash or cabinets with a sleek mirrored finish. Suddenly, your kitchen feels more open, and you’re feeling fabulous.
Plus, mirrors are like your personal lighting assistants. They reflect light around the room, brightening up even the tiniest, darkest corners. It’s like turning your kitchen into a party every time you flip the light switch.
The best part? You’ll feel like you’re cooking in a cool, trendy restaurant every time you step in. Who knew mirrors could be so practical?
6. Hang a pot rack above the counter to free up cabinet space
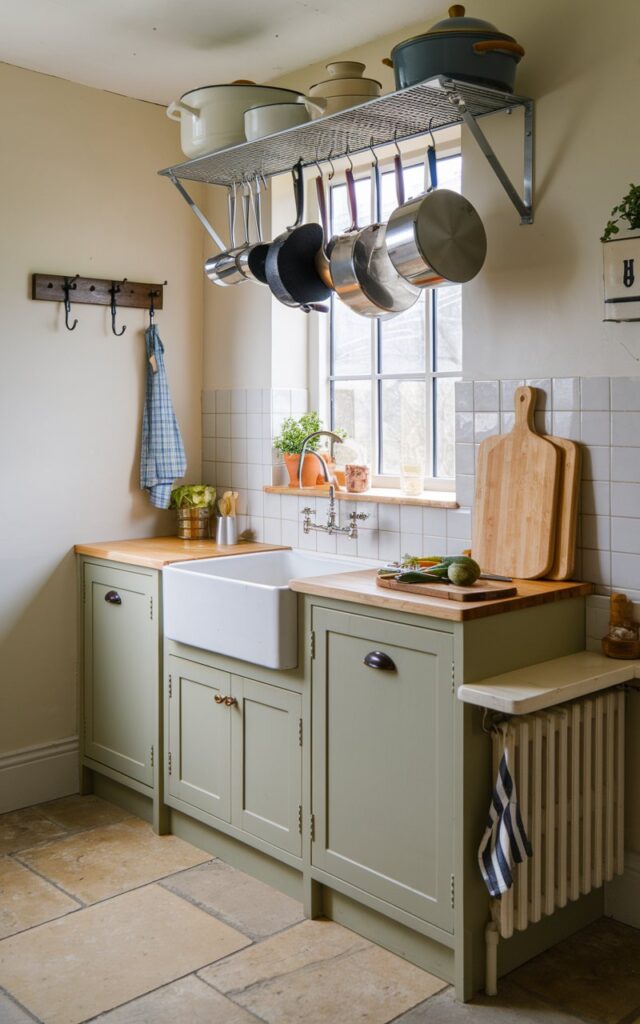
If you’ve ever struggled with cramming your pots and pans into cabinets that are way too small, then this one’s for you. A hanging pot rack is an easy solution that gives your kitchen an upscale, functional look. Bonus: it keeps your pots and pans easily accessible.
Hang that beauty above the counter (preferably out of the way of your head, please). Now you’ll have all your go-to cookware visible and at arm’s reach. It’s also a great way to show off your shiny, expensive pots like you’re some sort of culinary wizard.
And if you’re really feeling cheeky, go for a fun, stylish design. It can be a statement piece in itself, making your tiny kitchen feel like an urban loft. Because yes, you can be both practical and stylish!
7. Create a compact breakfast nook by adding a fold-down table
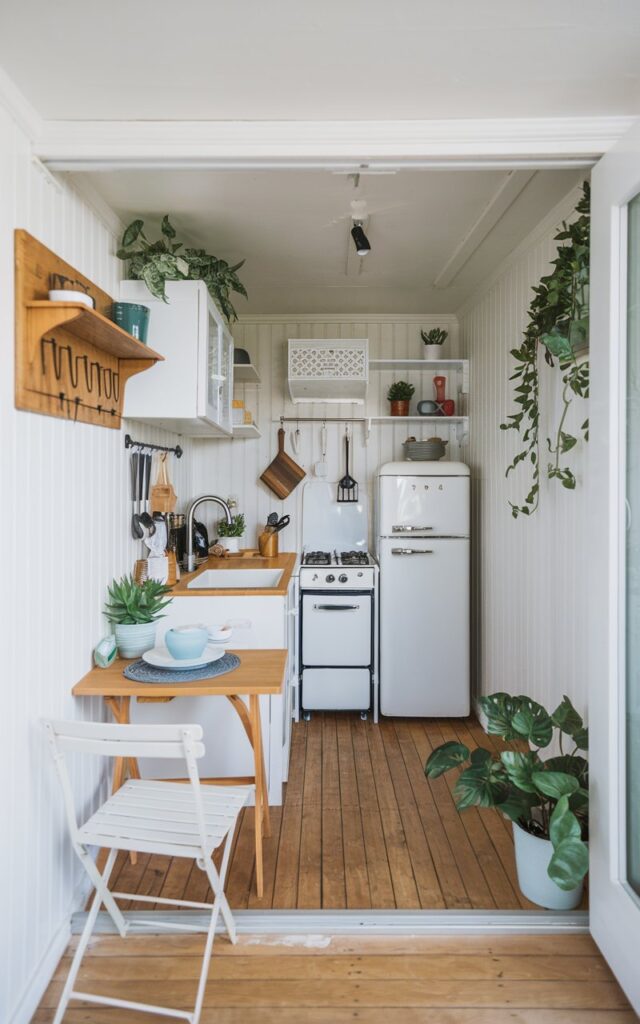
Let’s face it, eating breakfast at your kitchen counter gets old. Instead, create a mini breakfast nook with a fold-down table that you can tuck away when not in use. You’ll feel like you’re living in an HGTV show, and your kitchen will instantly look bigger.
These tables are the unsung heroes of small spaces. When you’re not enjoying a cozy meal, just fold it down and boom, more space for you to move around. It’s a win-win.
A compact nook gives you a cozy space to enjoy your morning coffee (or maybe just stare at your phone and pretend you’re “planning your day”). Either way, it’ll make your kitchen feel like a little oasis.
8. Utilize corner cabinets with rotating shelves for easy access

Corners are the worst for storage, but rotating corner cabinets? Total game-changer. These genius cabinets let you access everything with a simple spin. It’s like the kitchen version of a lazy Susan, and we’re all here for it.
Now, your most awkward, forgotten kitchen items won’t get lost behind other things. You can easily pull out that blender you actually use once a week, or grab the spice rack without having to do the “reach behind” shuffle.
With rotating shelves, you’ll feel like you’ve unlocked a hidden level of kitchen organization. You’ve conquered the corner. Now, let’s take on the rest of your clutter!
9. Add sliding doors to save space and improve flow
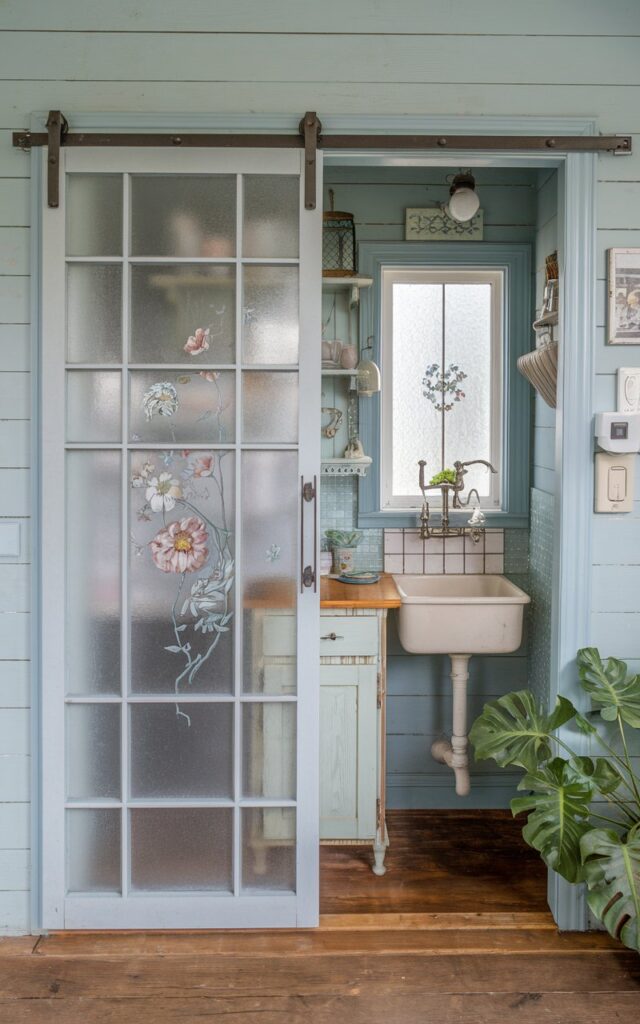
If you’re living in a tiny space, every inch counts—especially when it comes to doors. Instead of swinging doors that eat up precious space, opt for sliding ones. It’s like your kitchen has just leveled up in functionality and flow.
Sliding doors don’t just save space; they also make your kitchen feel a bit more open and airy. No more awkward door bumps or trying to squeeze past someone cooking while you’re trying to grab a snack. It’s a total win for your tiny kitchen.
And they look sleek, too. Whether it’s a pantry, closet, or even an entry to the kitchen, sliding doors are perfect for those tight, hard-to-reach spaces.
10. Choose appliances that are smaller or built-in to conserve space
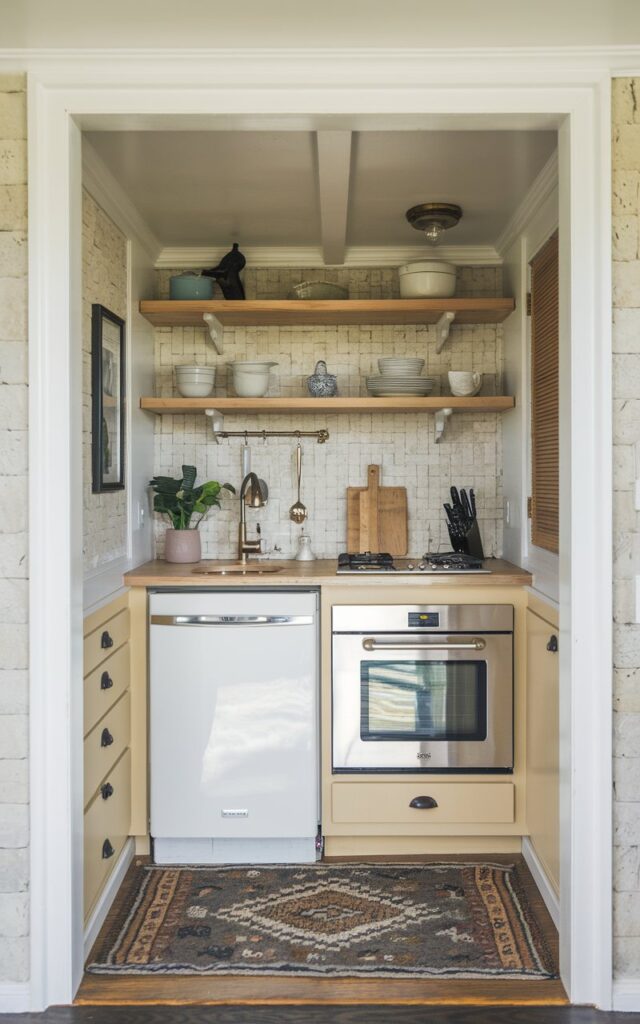
Why go for the bulky, stand-alone fridge that’s eating up half your kitchen when you can have something more compact and built-in? Small appliances are your new best friend in a tiny kitchen. They’re space-efficient and still pack a punch in terms of performance.
Built-in fridges, dishwashers, or ovens can be tucked away seamlessly into cabinets. You won’t even realize they’re there—until you need them, of course! Plus, smaller appliances tend to be more energy-efficient, which is great for both your wallet and the environment.
So, next time you’re picking out a new appliance, think small and smart. Your kitchen (and your sanity) will thank you.
11. Implement open shelving to make everything easily accessible and airy
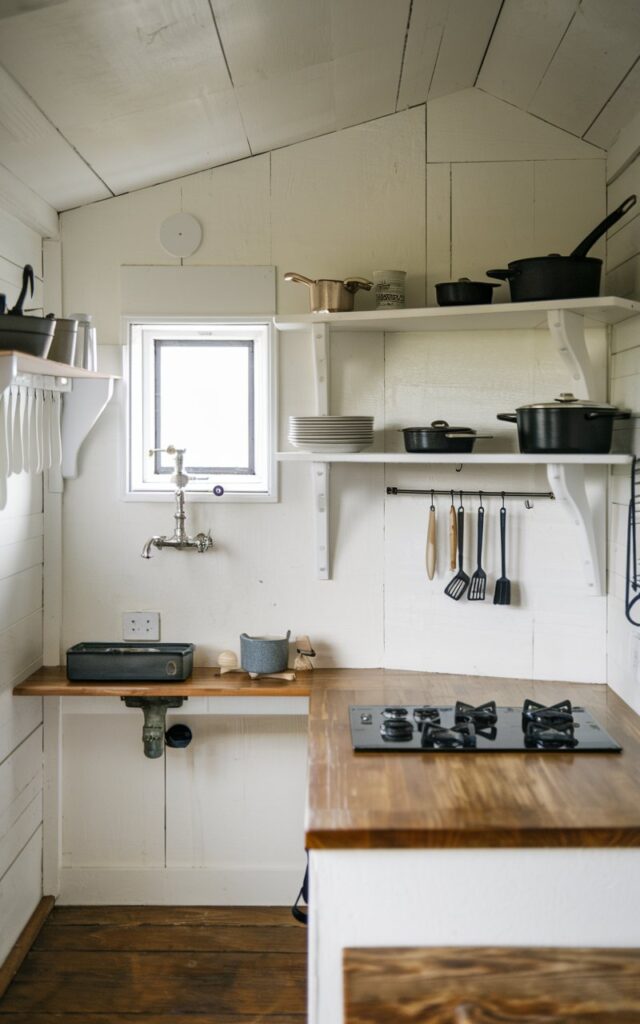
Open shelving is like the “cool kid” of tiny kitchen design. It allows you to show off your chic dishes, mugs, and kitchen gadgets, while also making everything easy to grab. No more digging through cabinets or guessing where you put your favorite spatula.
It gives your kitchen a light, airy vibe because you’re removing heavy, closed cabinets. Instead of feeling cramped, your kitchen will seem bigger as light flows freely through the shelves. Plus, it’s a great excuse to buy cute plates and mugs you never knew you needed.
The downside? You’ll need to keep things tidy. But honestly, isn’t that a small price to pay for your own Pinterest-worthy kitchen?
12. Position your sink and stove in a triangular layout to optimize workflow
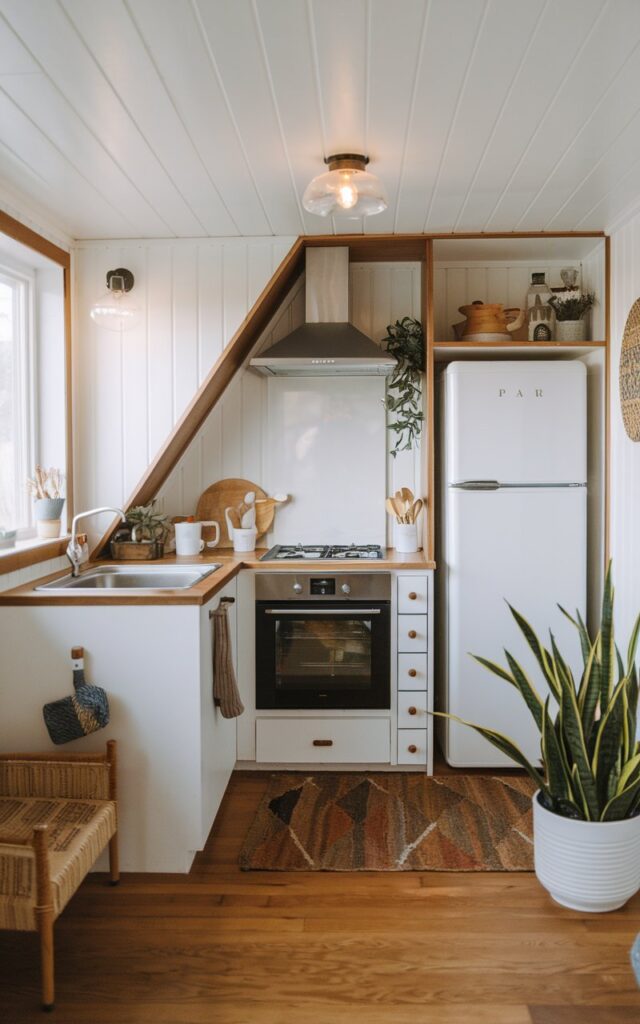
A kitchen triangle (sink, stove, fridge) is a well-known design trick for good reason: it makes cooking a breeze. This classic layout ensures that everything you need is within easy reach, so you don’t have to go running across the kitchen to grab an ingredient.
This setup streamlines your workflow, making the kitchen feel more efficient and less like a chaotic mess. In a tiny space, optimizing your movement means less frustration and more fun cooking. It’s all about the flow, baby!
You’ll also find that it improves the overall functionality of your kitchen. Plus, it’s so easy to clean when everything is in a logical, strategic spot. Cooking just got way more enjoyable.
13. Install a compact dishwasher under the counter to save room
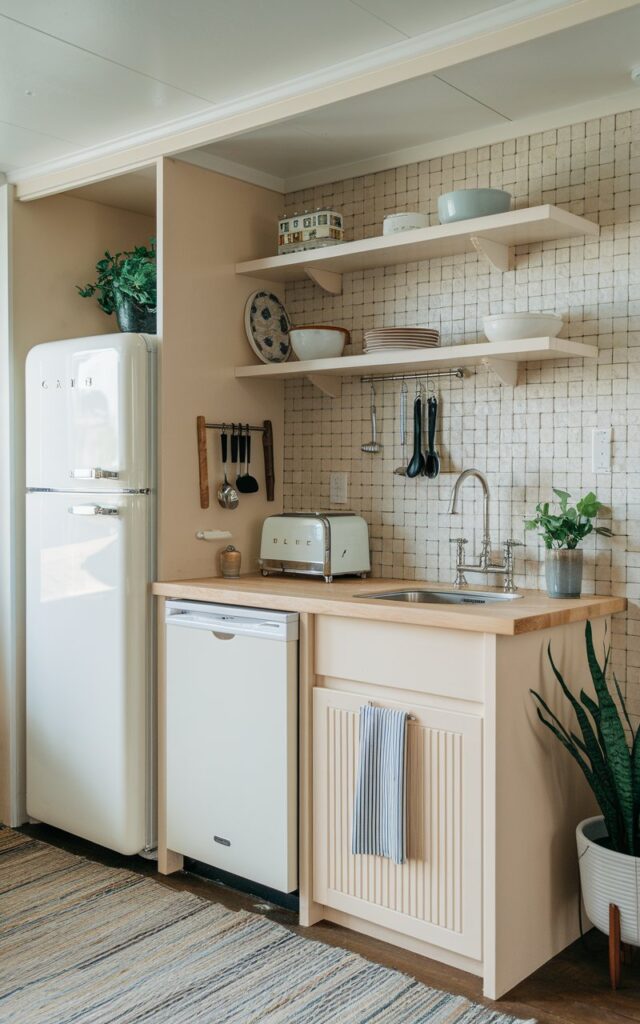
Say goodbye to the dish pile-up and hello to a sleek, under-counter dishwasher. This little appliance saves space and does its job without taking up precious counter or cabinet space. Plus, it’s ideal for tight kitchens where every inch matters.
Installing a compact dishwasher under the counter keeps everything looking streamlined. You don’t have to deal with the visual clutter of a stand-alone unit. Just pop the dishes in, hit start, and move on to your next task.
The best part? You’ll have more counter space for cooking or prepping. No more scrubbing pots by hand while your sink overflows. That’s right, you can live the dream of never hand-washing dishes again.
14. Install a pull-out trash bin inside a kitchen cabinet
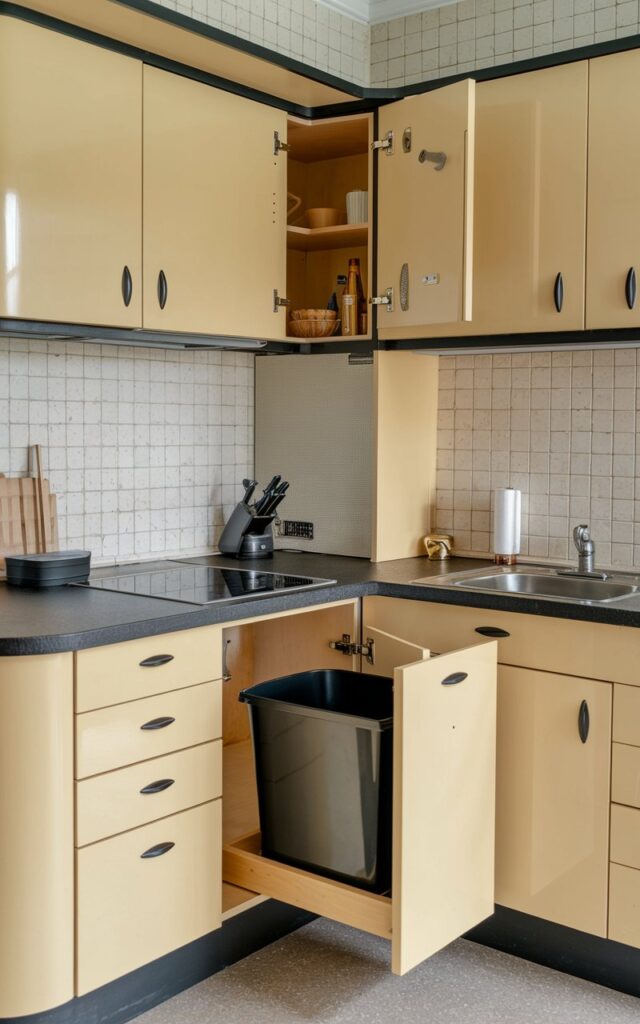
Trash bins can take up valuable floor space, so why not hide them? A pull-out trash bin inside a cabinet keeps your kitchen looking clean and uncluttered while still being super functional.
These hidden bins are easy to access and help reduce odors by keeping everything enclosed. Plus, they free up space for other uses, like storing cleaning supplies or recycling. This sleek solution is perfect for tiny kitchens where every inch matters.
Once you make the switch, you’ll wonder how you ever lived without it.
15. Hang a magnetic board to organize notes and shopping lists
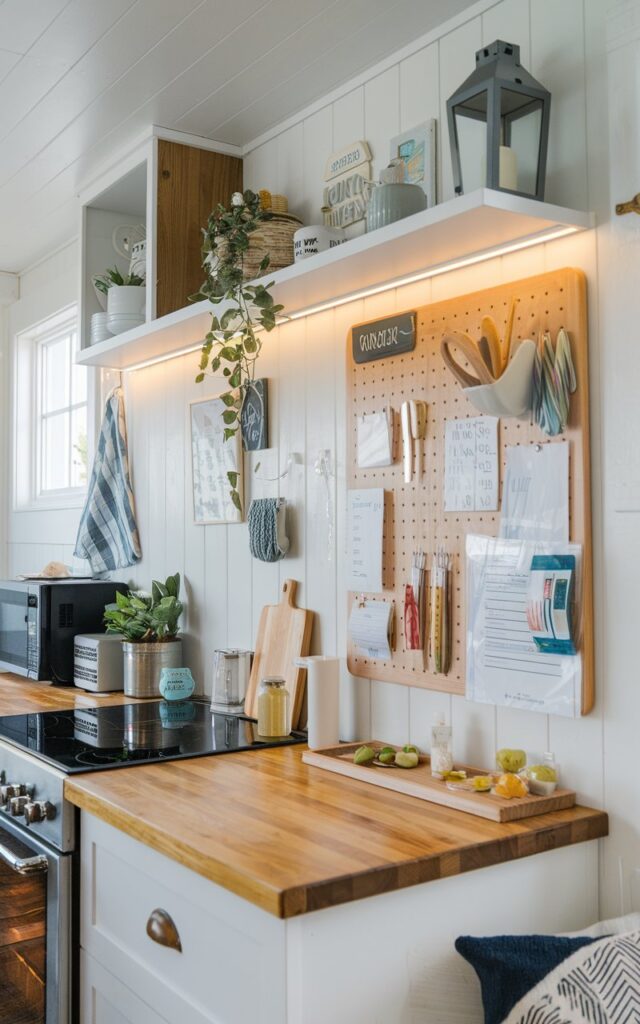
Keep your life (and your kitchen) in order with a magnetic board. Hang it on a blank wall or the side of a cabinet to organize grocery lists, recipes, or even meal plans. It’s functional and keeps your counters free of clutter.
Magnetic boards are also a great way to add a personal touch to your kitchen. Use cute magnets to display photos, reminders, or even inspiring quotes to brighten your cooking space.
It’s a simple, low-cost upgrade that brings both organization and personality to your kitchen. Plus, you’ll never lose your grocery list again.
16. Use a corner sink to save counter space

Corner sinks are a clever way to reclaim unused space and free up your counters. Tucked neatly into a corner, they maximize your kitchen layout while still being fully functional for washing and prepping.
A corner sink works especially well in tight kitchens, creating a more open layout and leaving room for appliances or additional prep areas. It’s a game-changer for awkward spaces. Plus, with the right faucet and design, corner sinks can look surprisingly chic.
It’s proof that even small tweaks can have a big impact.
17. Paint your cabinets a bold color to make a statement and add personality
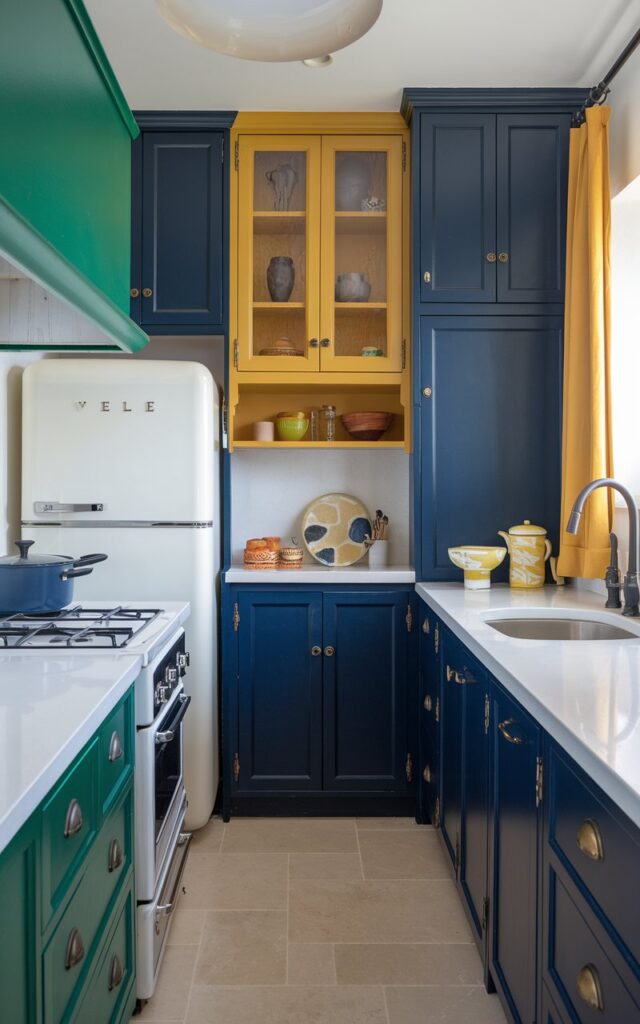
Who says tiny kitchens have to be neutral and boring? Get bold with your cabinet color and make a statement! Whether it’s a rich navy blue, emerald green, or bright mustard yellow, a pop of color will instantly transform your space and give it personality.
Bold colors can actually make a small kitchen feel bigger by creating a sense of depth. You’ll feel like you’re cooking in a trendy café, even if it’s just you whipping up a quick snack.
And don’t worry, you can still keep things balanced with neutral walls or décor. The goal is to create a vibrant, fun space that reflects your personality. Let those cabinets shine!
18. Incorporate a pull-out cutting board for extra counter space
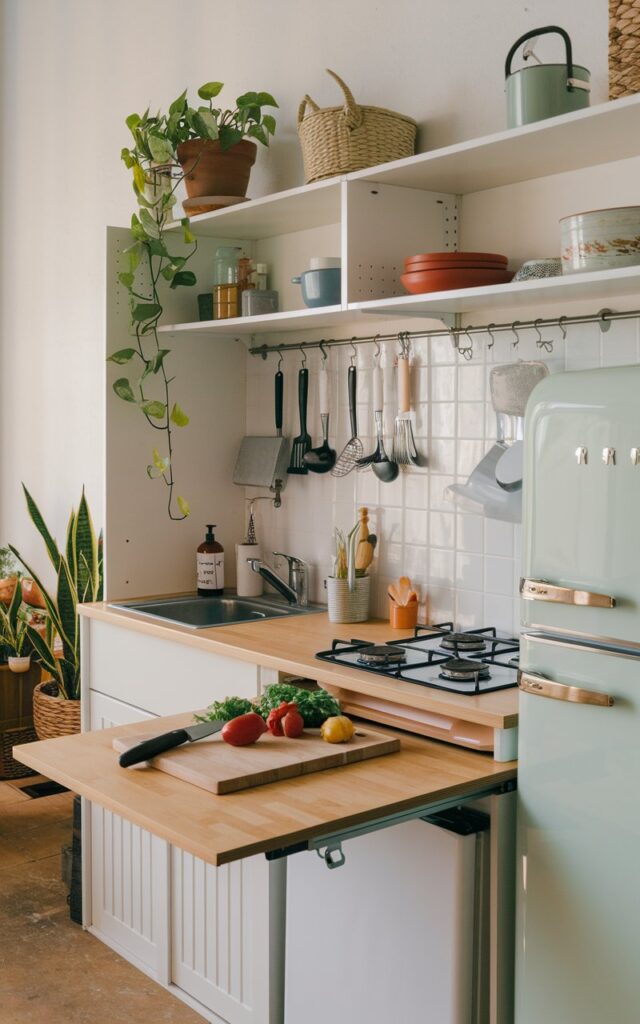
Running out of room while chopping veggies? A pull-out cutting board is the perfect solution. Built right into your counter or cabinet, it slides out when you need it and disappears when you don’t.
It’s a genius way to maximize your prep space without cluttering your counters. Bonus: it keeps everything within arm’s reach, making cooking more efficient.
Once you try it, you’ll wonder how you ever lived without this simple yet brilliant addition to your kitchen.
19. Design a hidden pantry behind a cabinet door to keep your kitchen organized
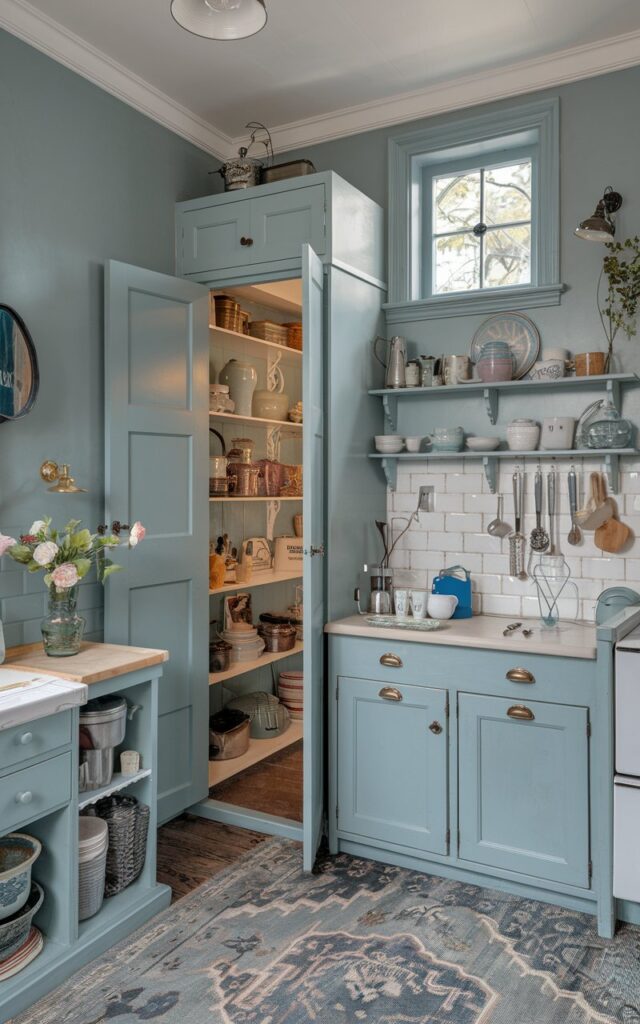
A hidden pantry is the ultimate kitchen hack for small spaces. By using a cabinet door to disguise your pantry, you can keep all your dry goods organized and easily accessible without cluttering up the kitchen.
Not only does this keep your kitchen looking neat, but it also makes cooking feel more efficient. You won’t have to search through several cabinets for your pasta or cans of beans.
With everything neatly tucked away behind closed doors, your kitchen looks more spacious and organized. It’s the best way to keep your kitchen looking sleek while maximizing your storage space.
20. Add a compact wine rack or storage solution to utilize otherwise unused space
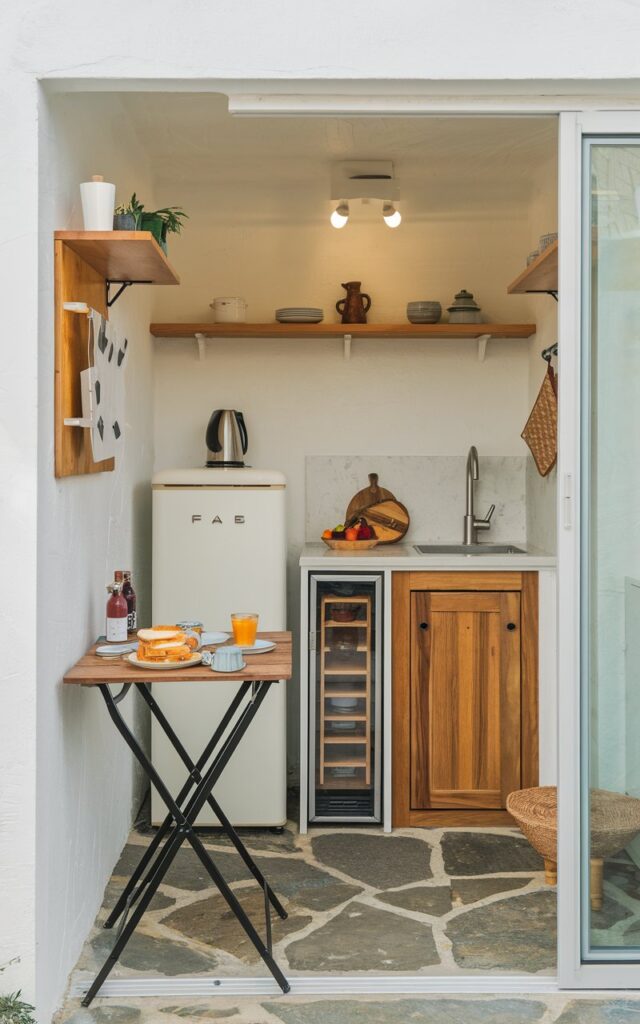
Got an awkward corner or tiny gap between cabinets? Perfect—it’s wine rack time. A compact wine rack is a stylish and functional way to fill unused space while giving your kitchen a touch of sophistication.
You don’t need to be a sommelier to appreciate how handy these racks are. They keep your bottles organized, easy to access, and off your precious counter space.
Whether you prefer a wall-mounted version or a small freestanding one, it’s a fun addition that turns an awkward spot into a feature you’ll love showing off. Cheers to that!
21. Embrace a sleek, built-in cooktop to save counter space
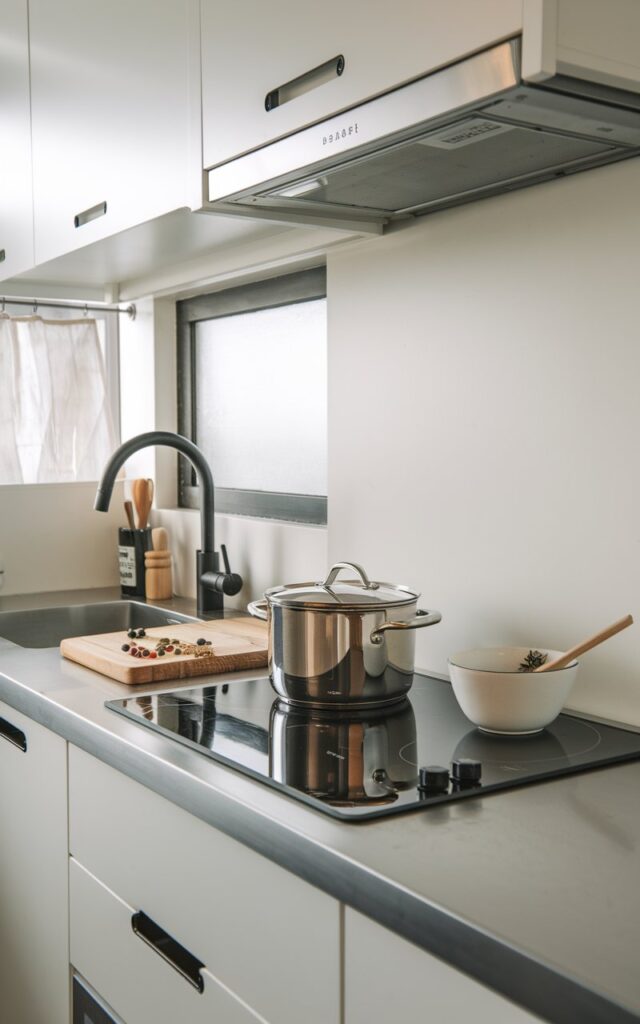
A built-in cooktop is the ultimate space-saving solution for small kitchens. Unlike bulky stovetops, these sleek appliances blend seamlessly into your countertop, freeing up extra prep space when not in use.
Choose one with touch controls for a minimalist look and easy cleaning. With no knobs or raised edges, it makes your kitchen feel streamlined and modern.
It’s not just about looks—built-in cooktops are incredibly functional, offering all the cooking power you need in a compact, efficient design. Bonus: they’re perfect for hosting since they make your kitchen look ultra-sleek.
22. Use a movable cart for added prep or storage space that can be tucked away
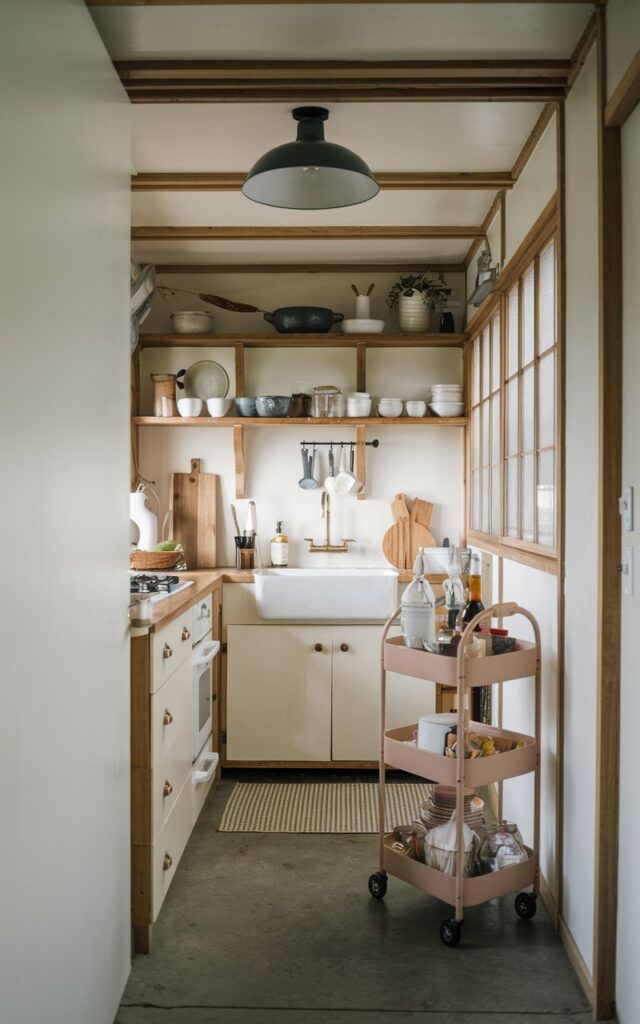
A movable cart is like a personal assistant for your tiny kitchen. Need extra prep space? Roll it out. Finished cooking? Tuck it neatly into a corner or closet. It’s versatile, functional, and totally worth the investment.
These carts often come with shelves or drawers, giving you bonus storage for utensils, ingredients, or even small appliances. Plus, they’re easy to customize with baskets, hooks, or trays to suit your needs.
It’s perfect for small kitchens where you’re constantly juggling counter space. The best part? You can wheel it out to other rooms if needed, like when you’re hosting a party and need an extra bar station.
23. Install under-cabinet lighting to brighten up the space
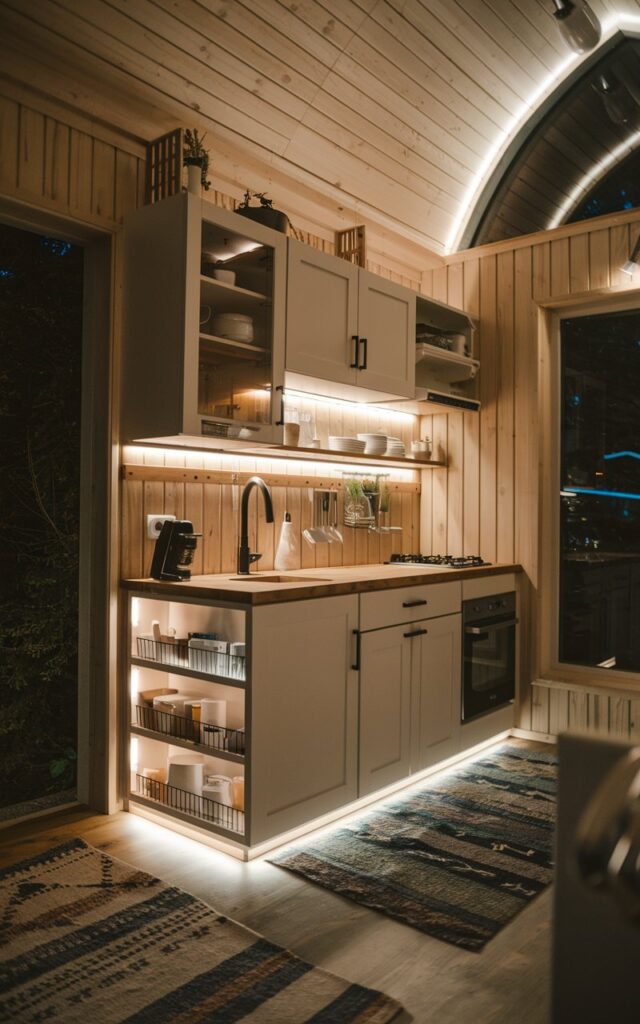
Under-cabinet lighting isn’t just practical; it’s also a mood booster. By illuminating your countertops, you’ll make cooking and prepping way easier, especially in a small kitchen where lighting can be tricky.
The soft glow creates a cozy atmosphere while eliminating shadows that can make a small kitchen feel cramped. Plus, it’s a great way to highlight your backsplash or countertop decor. It’s functional and fabulous.
LED strips or puck lights are affordable, easy to install, and energy-efficient. Whether you’re chopping veggies or just grabbing a late-night snack, under-cabinet lighting makes every task feel a little more glamorous.
24. Choose floating shelves to make the kitchen feel more open and spacious
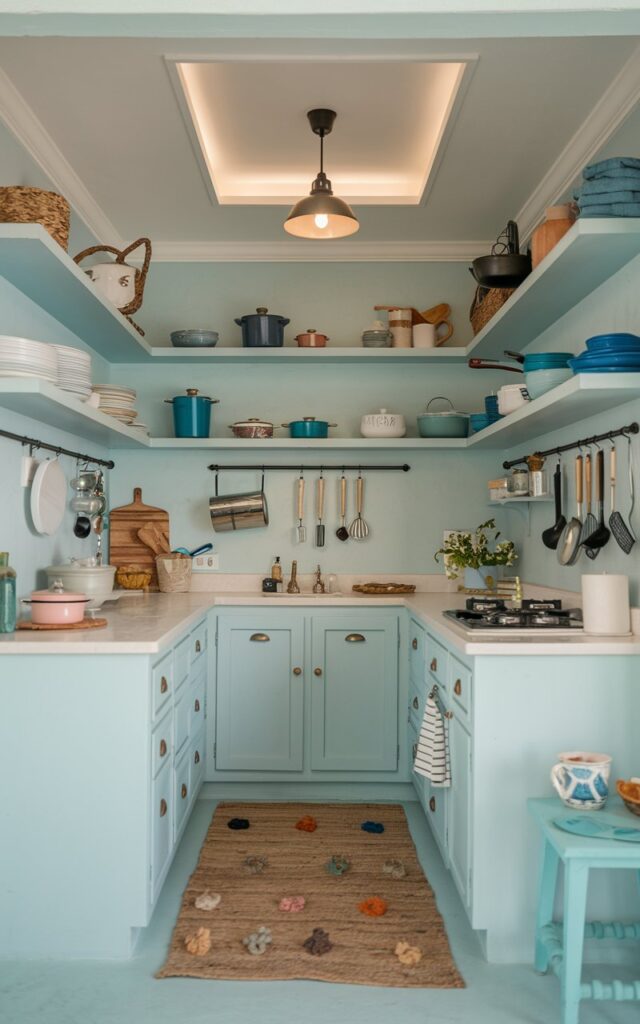
Floating shelves are the minimalist’s dream come true. They ditch the bulkiness of traditional cabinets and instantly open up your kitchen, making it feel larger and less cluttered.
Use them to display your prettiest plates, jars, or plants for a stylish yet functional setup. Bonus: they’re way easier to clean than cabinets with doors.
They’re perfect for small kitchens, giving you that trendy, open-shelving look while keeping everything within arm’s reach. Just make sure you don’t overload them—you want chic, not chaotic!
25. Create a bold backsplash with tiles that add personality without overwhelming
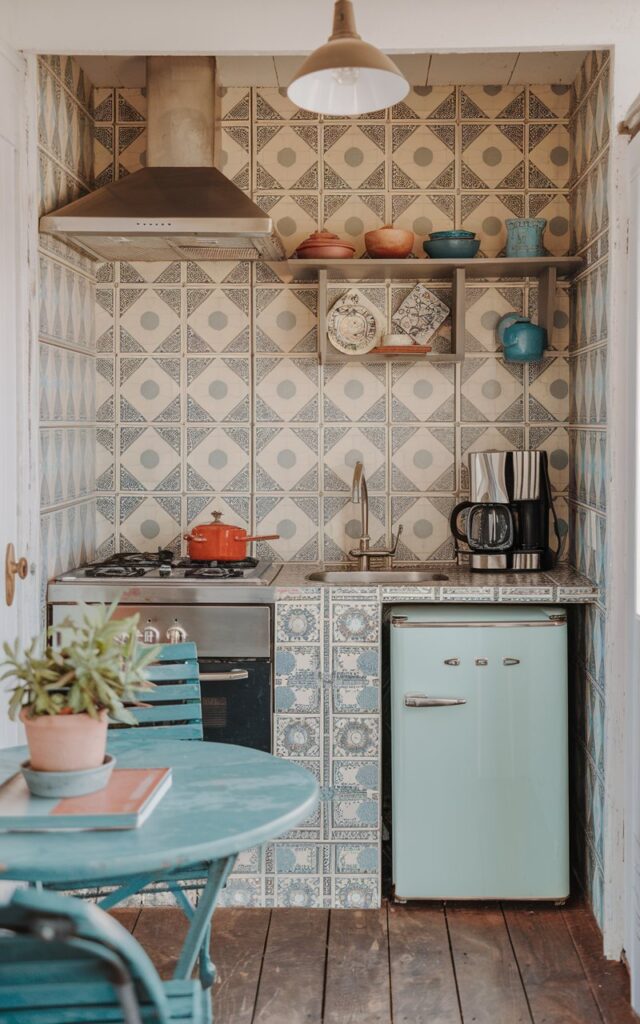
Your backsplash is like your kitchen’s jewelry—it’s the perfect place to make a statement without overpowering the space. Choose bold tiles with unique patterns, colors, or textures to add personality to your tiny kitchen.
A bold backsplash draws the eye upward, creating the illusion of more space. It also reflects your personality, whether you’re into sleek subway tiles, funky mosaics, or playful geometric patterns.
Since it’s a small area, you can afford to splurge on high-quality tiles without breaking the bank. It’s the ultimate small change that makes a big impact.
26. Rearrange your layout to prioritize counter space and easy navigation
Sometimes, all your tiny kitchen needs is a layout refresh. Rearranging your appliances and furniture can make a huge difference in how functional and spacious the space feels.
Prioritize counter space by grouping appliances together and leaving room for prep work. For example, move your microwave to a shelf instead of the counter or swap bulky furniture for smaller, streamlined pieces.
This tweak can also improve your workflow, making cooking less of a chore. A few strategic changes, and your tiny kitchen might just feel like a brand-new space.
27. Use transparent storage containers to keep your counters tidy and visually appealing
Clear containers are a small but powerful design hack. They let you store ingredients, utensils, or snacks while keeping everything visible and organized. No more opening drawers and finding random mismatched containers.
These containers aren’t just functional; they also add an aesthetic touch to your kitchen. The clean, uniform look makes your counters feel less chaotic and more refined. Plus, you’ll always know exactly where things are.
You’ll feel like a kitchen organization pro. And let’s be honest—nothing beats the satisfaction of a beautifully organized countertop.
28. Opt for a pull-out pantry to easily access dry goods without sacrificing space
Pull-out pantries are the unsung heroes of tiny kitchens. They let you store all your dry goods in a compact, organized way while taking up minimal space. It’s like a TARDIS for your snacks—it holds way more than you’d expect.
These slim cabinets slide out effortlessly, giving you easy access to everything from cereal boxes to spices. No more rooting around in deep cabinets for that elusive can of tomatoes.
A pull-out pantry keeps your kitchen looking sleek and tidy while maximizing storage. It’s the perfect combo of style and practicality.
29. Incorporate a magnetic knife strip to save counter and drawer space
Forget the bulky knife block—go for a magnetic knife strip instead. Mount it on your wall, and you’ll have all your knives easily accessible without taking up valuable counter or drawer space.
It’s a simple, stylish solution that’s also super practical. Your knives will stay sharper longer since they won’t be clanging around in a drawer, and you’ll feel like a pro chef every time you reach for one.
Plus, magnetic strips are easy to clean and maintain. It’s a small change that makes a big difference in your tiny kitchen.
30. Select foldable or stackable furniture pieces to adjust your kitchen as needed
Tiny kitchen, big flexibility! Foldable or stackable furniture lets you adapt your space depending on what you need. A foldable table can double as a dining spot or prep station, and stackable stools are perfect for guests.
When you’re not using them, just tuck them away. It’s the ultimate space-saving solution for small kitchens that need to do it all.
With these versatile pieces, your kitchen can transform in seconds, giving you the freedom to switch between cooking, hosting, or just relaxing. It’s all about making your space work for you.
31. Install a compact, built-in refrigerator to maximize kitchen space
Standard fridges can feel like a behemoth in a tiny kitchen. A compact, built-in refrigerator is a sleek alternative that blends seamlessly into your cabinetry, freeing up space while still keeping your food chilled.
These smaller fridges are just as functional as their larger counterparts, and the built-in design makes your kitchen look clean and cohesive. It’s all about maximizing space without sacrificing convenience.
Plus, having a compact fridge encourages you to stay organized and avoid overbuying groceries. Who needs fridge clutter when you can have a stylish, efficient setup?
32. Use a sliding barn door for pantry or storage access
Traditional swinging doors can be a pain in tight spaces. A sliding barn door is not only a stylish alternative, but it also saves space and improves flow. It’s rustic, modern, and totally Instagram-worthy.
Sliding doors work perfectly for pantries or storage areas, giving you easy access without blocking walkways. They’re functional and trendy, proving that tiny kitchens can have big style.
Whether you choose a wood finish or a sleek, painted look, a barn door is an easy way to elevate your kitchen design.
33. Add vertical hooks for hanging mugs or utensils
When counter and drawer space is at a premium, go vertical. Hooks are an affordable and clever way to hang mugs, utensils, or even pots and pans, keeping them within easy reach and off your counters.
Install them under cabinets, on walls, or even on the side of a fridge. It’s a simple upgrade that makes your kitchen more functional and organized without adding bulk.
Plus, hanging your cute mugs on display adds a personal touch to your kitchen decor. Functional and adorable? Sign us up.
34. Install a fold-out countertop that can extend when needed for extra prep space
Counter space: every tiny kitchen’s nemesis. But what if you could have extra space when you need it, and then fold it away when you’re done?
Enter the fold-out countertop! It’s the solution to your space-saving dreams. This nifty countertop extension works wonders for food prep, baking, or even just laying out your coffee and breakfast.
You can unfold it when you need it and then tuck it away when you’re done, creating more room for other tasks. It’s like adding a second kitchen without the hassle. Once you try it, you’ll never look at your tiny counters the same way again.
35. Install a compact under-counter fridge for beverage storage
Keep your main fridge free for groceries by adding a compact under-counter fridge for drinks. It’s perfect for soda, wine, or even meal preps, saving you space and keeping everything organized.
Under-counter fridges are discreet and stylish, blending seamlessly into your kitchen design. They’re also great for entertaining, giving guests easy access to drinks without crowding your main fridge.
Small but mighty, this fridge is a game-changer for tiny kitchens that need to do it all. Cheers!
36. Add compact wall-mounted shelves above the sink for extra storage
That empty wall above your sink? It’s prime real estate! Install compact wall-mounted shelves to store everyday essentials like dishes, glasses, or even small potted herbs. It’s a simple way to maximize space while keeping everything within arm’s reach.
These shelves not only free up cabinet space but also make your kitchen look more open and functional. You can even use them for decorative items like cookbooks or colorful bowls to add personality to the space.
Just make sure to keep the shelves tidy—no one wants a cluttered sink area. Practical and pretty, these shelves are a win-win for any tiny kitchen.
37. Install a retractable range hood to save space when not in use
Range hoods are essential for keeping your kitchen fresh, but let’s face it—they can be bulky and eat up space.
A retractable range hood is the ultimate solution, tucking away neatly when you’re not using it. Think of it as the James Bond gadget of kitchen design. This sleek option keeps your kitchen looking minimal while still doing its job.
When you need it, simply pull it down, and when you’re done cooking up a storm, push it back. It’s space-saving magic in action. Plus, retractable range hoods often have a modern, stylish design, making your tiny kitchen look polished and put-together.
38. Choose a tiny fold-up chair for dining in tight spaces
No room for a big dining setup? Enter the tiny fold-up chair. It’s lightweight, easy to store, and perfect for pulling out when you need a quick dining solution in your small kitchen.
Fold-up chairs are available in stylish designs, so you don’t have to sacrifice aesthetics for practicality. Keep one or two tucked away for guests, and bring them out when you’re hosting a cozy dinner.
They’re also a lifesaver for multi-purpose spaces. Whether you need extra seating or just a perch for sipping coffee, these chairs make tight kitchens feel a little more flexible.
39. Replace bulky cabinetry with slimmer, modern designs for a sleeker look
Are your cabinets taking up way too much space? Try replacing them with slimmer, more modern designs to give your kitchen a fresh, contemporary feel.
The smaller size not only frees up space but also gives your kitchen a sleeker, more streamlined look. Slimmer cabinetry can open up your kitchen, making it feel bigger and less claustrophobic. And, bonus, the modern designs are often more functional with better use of space, like deeper drawers or built-in organizers.
You don’t need to sacrifice style for practicality. With slimmer, modern cabinets, your kitchen will feel like a cool, minimalist haven that looks and works better. So why not give it a try?
40. Embrace a minimalist design to reduce clutter and enhance functionality
Less is more, right? Especially in tiny kitchens where every inch counts. Minimalist designs are perfect for making your kitchen feel open, clean, and functional.
The goal here is to eliminate unnecessary items and only keep what you truly need. A minimalist approach focuses on sleek, simple lines and clean surfaces. No more overloaded shelves or cabinets stuffed with things you never use.
By decluttering, you’ll make your kitchen feel so much more inviting and less overwhelming. It’s like a fresh start. With fewer distractions, you’ll find cooking and cleaning are easier, leaving you more time to enjoy your kitchen instead of dread it. It’s simple, yet so satisfying.
41. Opt for a wall-mounted faucet to free up counter space
When you think about maximizing counter space, don’t forget about your faucet! A wall-mounted faucet keeps your sink area looking sleek and opens up extra room on your counter for prep space, drying dishes, or anything else you need.
Wall-mounted faucets are both stylish and practical. They give your kitchen an updated look and make cleaning the sink area easier. Plus, since the faucet doesn’t sit on the counter, you can slide dishes, bowls, and utensils underneath for extra convenience.
It’s a small design change that makes a big difference in terms of space and functionality. You’ll never look back once you try it!
42. Incorporate a hidden dishwasher drawer under the counter
Why let a bulky dishwasher take over your kitchen? A hidden dishwasher drawer blends seamlessly into your cabinets, keeping your space looking clean and cohesive while still handling all your dishwashing needs.
These drawers are compact but powerful, making them perfect for small households or those who love to entertain but hate washing up. They’re also easy to load and unload, saving you time and effort.
With a hidden dishwasher, your kitchen gets a modern, streamlined look while staying ultra-functional. It’s a win for style and practicality.
43. Opt for slimline kitchen appliances to create more room
Say goodbye to oversized appliances and hello to slimline options. From fridges to ovens, these compact designs are perfect for small kitchens, giving you all the functionality you need without hogging space.
Slimline appliances look sleek and modern, fitting neatly into tight spots and leaving room for more storage or counter space. They’re proof that good things really do come in small packages.
Whether you’re cooking up a storm or just reheating leftovers, slimline appliances make your kitchen work smarter, not harder.
44. Choose a pull-out pantry to maximize tight corner spaces
Tight corners can be tricky, but a pull-out pantry turns them into storage goldmines. These clever cabinets slide out smoothly, giving you easy access to everything from snacks to spices.
It’s the perfect way to make use of every inch of your kitchen without cramming your space. Plus, the pull-out design keeps things organized and within reach.
Whether you’re storing dry goods, cans, or even small appliances, a pull-out pantry makes corner spaces feel like the MVP of your kitchen.
45. Utilize a countertop compactor for saving waste space
Trash taking over your kitchen? A countertop compactor is your new best friend. This handy device reduces waste volume, giving you more room and fewer trips to the bin.
Compact and efficient, it fits neatly on your counter without taking up too much space. It’s perfect for small kitchens where waste management can quickly become a hassle.
Bonus: some compactors even look sleek and modern, blending seamlessly into your kitchen aesthetic. Less waste, more style—it’s a win-win!
46. Install recessed lighting to open up the kitchen visually
Good lighting can make all the difference, especially in a tiny kitchen. Recessed lighting adds brightness without cluttering up your ceiling or walls, making your space feel bigger and more inviting.
These lights are subtle but effective, creating a clean, modern look while illuminating every corner of your kitchen. No more dark spots or awkward shadows.
Recessed lighting is also great for setting the mood. Pair it with dimmer switches to adjust the ambiance from bright and functional to warm and cozy. It’s the ultimate glow-up for your kitchen.
47. Opt for slimline kitchen appliances to create more room
When space is tight, every inch counts—and slimline appliances are here to save the day. These compact versions of your everyday kitchen essentials, like fridges and ovens, provide all the functionality without the bulk.
A slimline fridge, for instance, can fit snugly in a corner while still storing all your groceries. Similarly, a streamlined oven takes up less counter or floor space, leaving you room to chop, prep, or store extra utensils.
With sleek, modern designs, these appliances not only make your kitchen more efficient but also elevate its style. Less clutter, more wow factor—what’s not to love?
48. Choose a pull-out pantry to maximize tight corner spaces
Corners are notoriously underutilized in small kitchens, but a pull-out pantry changes the game. These nifty cabinets slide out effortlessly, revealing shelves stacked with snacks, spices, or canned goods.
Unlike traditional pantries, pull-out versions let you see everything at a glance, meaning no more lost or forgotten items. They’re perfect for tight spaces where every bit of storage matters.
Whether it’s a slim cabinet or a full-height solution, pull-out pantries make even awkward corners feel like a storage haven. It’s small space magic in action!
49. Utilize a countertop compactor for saving waste space
Trash bins can hog precious space, but a countertop compactor keeps waste under control. These handy devices compress trash, reducing its volume and freeing up valuable real estate in your kitchen.
Compact and stylish, they fit neatly on your countertop or under it. Plus, they’re great for the environment, encouraging you to manage waste more efficiently.
Whether you’re hosting guests or just tidying up after dinner, a countertop compactor makes keeping your kitchen clean and clutter-free a breeze.
50. Install recessed lighting to open up the kitchen visually
Good lighting can transform a tiny kitchen, and recessed lighting does just that. These subtle fixtures brighten up your space without adding bulk, making your kitchen look more open and inviting.
They’re perfect for illuminating dark corners or creating a clean, modern aesthetic. With dimmable options, you can adjust the mood from bright and functional to soft and cozy.
Recessed lighting isn’t just practical—it’s a design upgrade that brings a touch of sophistication to even the smallest kitchens.
51. Incorporate a mirrored backsplash to reflect light and space
Mirrors aren’t just for bedrooms and bathrooms. A mirrored backsplash in your kitchen can reflect light, making the entire space feel larger and brighter.
It’s a chic and unexpected design choice that adds depth and glamor to your kitchen. Plus, it’s easier to clean than traditional tiles—no more scrubbing grout lines.
Pair it with sleek, minimalist decor for a look that’s both modern and timeless. Bonus: you can check your reflection while perfecting that recipe.
52. Hang clear jars on the wall for extra pantry storage
Running out of pantry space? Hang clear jars on the wall for a stylish and functional storage solution. Use them to store grains, spices, or snacks—they’ll be easy to see and grab when you need them.
This idea works especially well in kitchens with limited cabinets. Plus, it adds a touch of rustic charm or modern flair, depending on the style of jars you choose.
It’s a simple, affordable way to keep your counters clear while showing off your organizational skills. Functional and fabulous—what’s not to love?
53. Use foldable counter extensions for added prep space when needed
When your counter space is limited, foldable extensions come to the rescue. These handy add-ons can be pulled out when you need extra room to chop, knead, or prep, and folded away when you’re done.
They’re perfect for tiny kitchens where permanent countertops aren’t an option. Plus, they’re easy to install and can be customized to match your existing decor.
Foldable counter extensions are proof that good design is all about flexibility. You’ll wonder how you ever lived without them.
54. Install a retractable kitchen faucet for space-saving when not in use
Who says faucets have to be static? A retractable kitchen faucet can be pushed back when not in use, freeing up counter space and giving your kitchen a cleaner look.
These faucets are great for multitasking, letting you switch between washing dishes and prepping food with ease. Plus, they look sleek and modern—perfect for small kitchens with a contemporary vibe.
It’s a simple upgrade that adds both style and functionality to your space. Say goodbye to clutter and hello to efficiency.
55. Add an over-the-door storage organizer for pantry essentials
Don’t overlook the back of your pantry door—it’s a storage goldmine! An over-the-door organizer can hold everything from spices to cleaning supplies, keeping your kitchen neat and accessible.
These organizers are easy to install and come in various designs to suit your needs. Use one with clear pockets for easy visibility or opt for baskets for a rustic touch.
It’s an affordable solution that maximizes space without compromising style. You’ll feel like a storage wizard every time you open that door.
56. Opt for a single-basin sink for more counter space
Double sinks are nice, but in a tiny kitchen, they’re a luxury you might not need. A single-basin sink gives you more counter space without sacrificing functionality.
Choose one that’s deep enough to handle large pots and pans. Pair it with a stylish faucet for a sleek, modern look.
This simple swap can make a big difference in how spacious your kitchen feels. Less is truly more when it comes to small-space design.
57. Use custom-built cabinetry to maximize every inch of space
Store-bought cabinets might not always fit your space perfectly, but custom-built ones can be designed to use every inch. Think of hidden drawers, corner shelves, and cabinets that go all the way to the ceiling.
Custom cabinetry isn’t just about storage—it’s about creating a kitchen that works for your unique needs. Whether it’s a tiny coffee station or a spice rack that slides out, every detail can be tailored.
It’s an investment, but one that pays off in both functionality and aesthetics.
58. Install floating countertops that allow storage underneath
Floating countertops are not just stylish—they’re incredibly functional for small kitchens. These countertops extend outward without any bulky supports, leaving the area underneath open for storage or seating.
Use the space below for stools, bins, or even open shelves. This design creates the illusion of a more spacious kitchen while giving you extra storage options.
It’s the perfect blend of form and function, making your kitchen feel airy and organized without sacrificing practicality.
59. Create a vertical garden for fresh herbs above the sink
Turn your kitchen into a mini oasis with a vertical herb garden above your sink. Install a few small planters or a hanging system to grow fresh basil, parsley, or mint.
This setup saves counter space and keeps your herbs within arm’s reach while cooking. Plus, it adds a refreshing pop of greenery to your kitchen.
Not only does it look good, but it also gives you the satisfaction of using home-grown ingredients in your dishes. Functional and flavorful—what more could you ask for?
60. Use tiered storage baskets for under-sink organization
The space under your sink is often wasted, but tiered storage baskets can change that. These multi-level organizers help you separate cleaning supplies, sponges, and other essentials, making everything easy to find.
Stackable designs maximize vertical space, while pull-out options make accessing items in the back a breeze. It’s a game-changer for keeping this notoriously messy area tidy.
With everything in its place, you’ll wonder why you didn’t tackle your under-sink clutter sooner. Bonus: no more knocking over a million bottles to grab one thing!
61. Install a compact wall-mounted oven to save floor space
Ovens don’t have to take up valuable floor space. A compact wall-mounted oven is the perfect solution for tiny kitchens, giving you all the baking power you need without hogging your layout.
Place it at eye level for easy access, or install it above your countertop for a seamless look. This design saves room for other appliances or extra cabinets.
Wall-mounted ovens are sleek, efficient, and a must-have for small kitchens. Who says you can’t bake a cake and still have room to cook dinner?
62. Add a pull-out prep area next to your main counter
Need more counter space but don’t want a permanent fixture? A pull-out prep area is your answer. These hidden surfaces slide out when needed and disappear back into your cabinets when not in use.
Use it for chopping veggies, rolling out dough, or just holding extra dishes while you cook. It’s a lifesaver during busy meal preps or when hosting guests.
This clever design keeps your kitchen looking neat while giving you the flexibility to expand your workspace on demand.
63. Create an open shelving unit to display decor and cookware
Open shelving isn’t just trendy—it’s practical, too. Use it to display your favorite dishes, cookware, or even a few decorative items. It’s a great way to add personality to your kitchen while keeping essentials within easy reach.
Opt for sturdy shelves that can handle the weight of your items. Arrange them neatly for a clean, organized look, or embrace a more eclectic style for added charm.
This setup works especially well in small kitchens, as it creates an open, airy feel without the bulk of traditional cabinets. Plus, it gives you an excuse to buy those Instagram-worthy bowls you’ve been eyeing.
Wrap-Up
So, what’s the verdict? Tiny kitchens aren’t a curse—they’re a chance to get creative and show off. With these 61 ideas, you’re officially out of excuses for not loving your space.
Whether it’s clever storage, eye-catching decor, or genius space-saving hacks, there’s something here for every kind of cook.
Now go forth, embrace the charm of your compact kitchen, and create a space so amazing, your friends will actually want to hang out in the kitchen at your next party!

